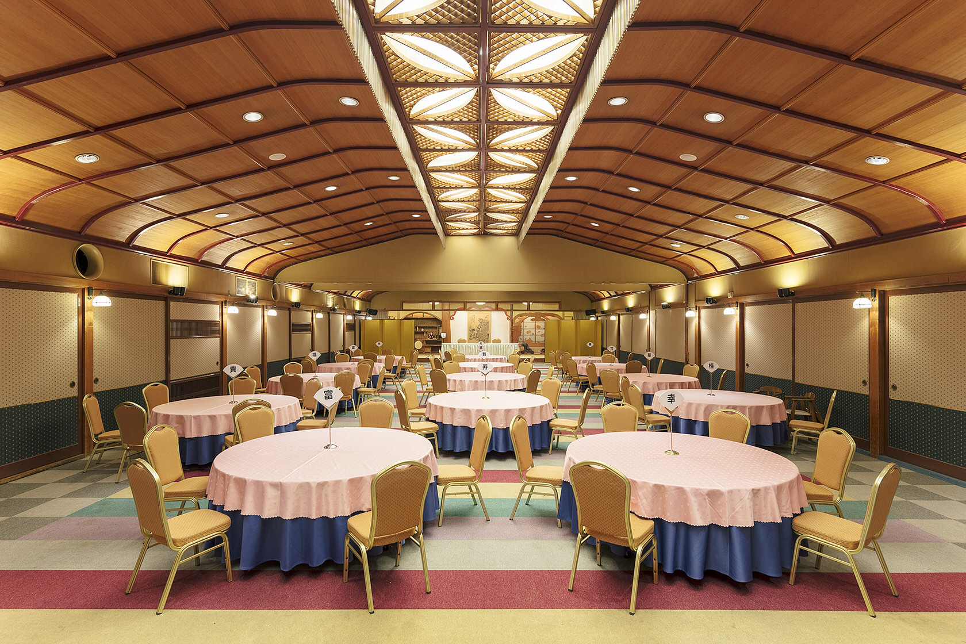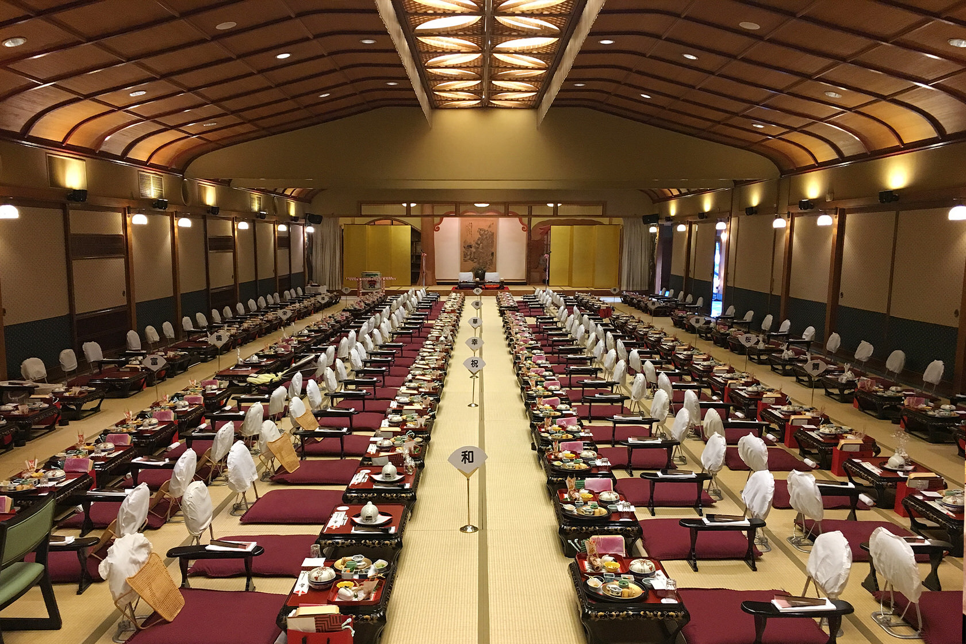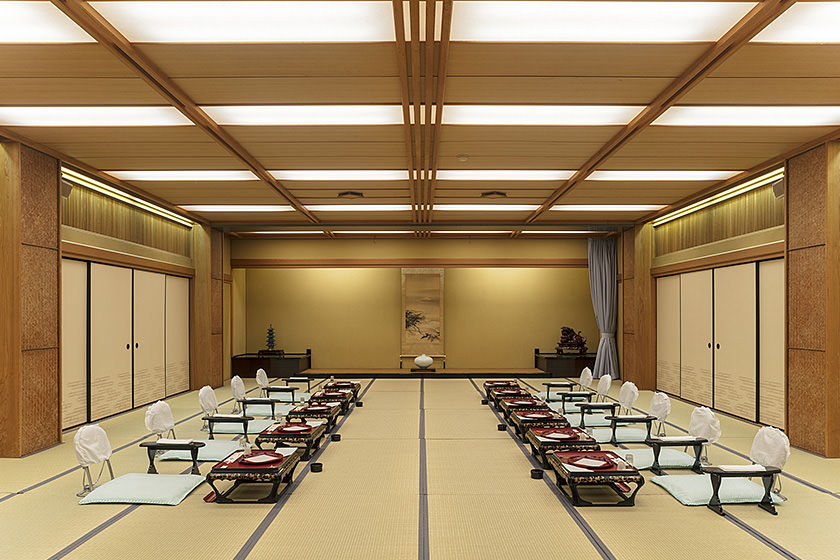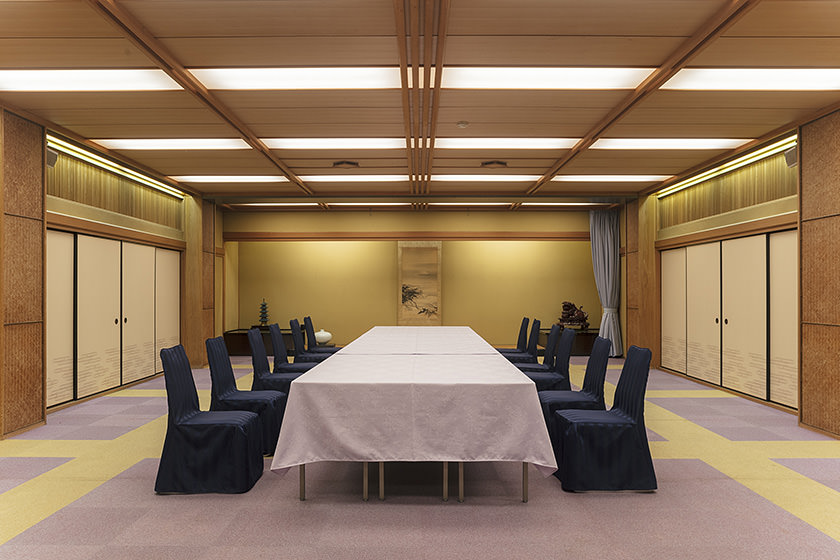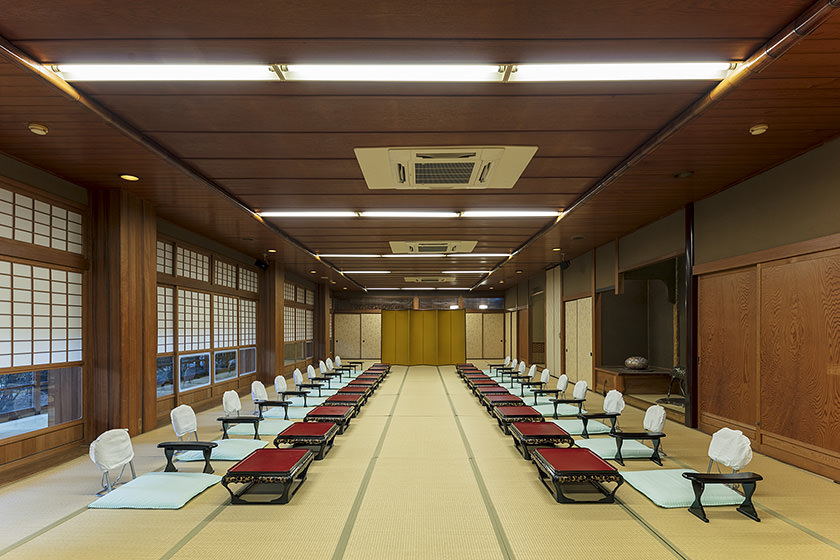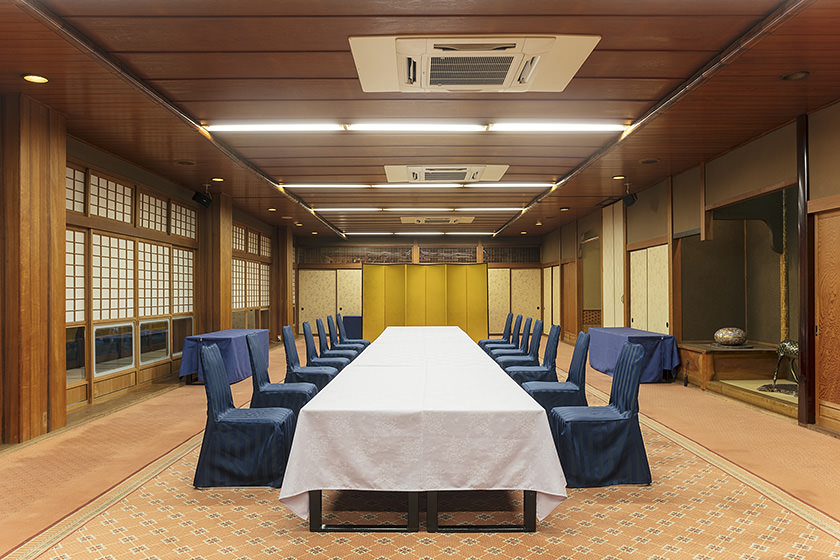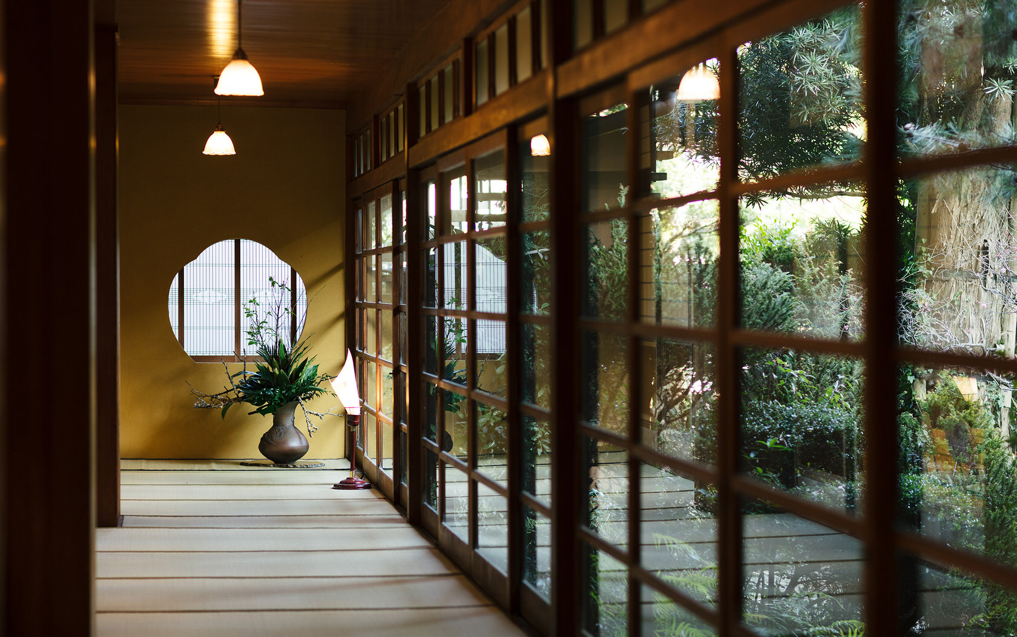
Meetings & Parties
Banquet Halls
Homan & Shioji2F
Available in both Japanese (individual trays or long shared tables) and Western (round tables, long tables or standing buffet) layouts. Can also be divided by partition into the Homan Hall (stage side of room) and Shioji Hall (tokonoma side of room).
| Details | Available in Japanese and Western layouts, Noh-style stage on Homan side, Tokonoma on Shioji side, mic and speakers available |
|---|---|
| Capacity | Homan & Shioji (combined) 150 people, Homan 72 people, Shioji 48 people |
| Area | Homan & Shioji (combined) 383m² (including tokonoma), Homan 240m², Shioji 142m² (including tokonoma) |
Musashi1F
Available in both Japanese (individual trays or long shared tables) and Western (round tables, long tables or standing buffet) layouts.
| Details | Available in Japanese and Western layouts, has tokonoma, mic and speakers available |
|---|---|
| Capacity | 36 people |
| Area | 102m² |
Tobiume1F
Available in both Japanese (individual trays or long shared tables) and Western (long tables) layouts.
| Details | Available in both Japanese and Western layouts, has stage and tokonoma, mic and speakers available |
|---|---|
| Capacity | 40 people |
| Area | 120m² |
Meeting Rooms
Nanso1F
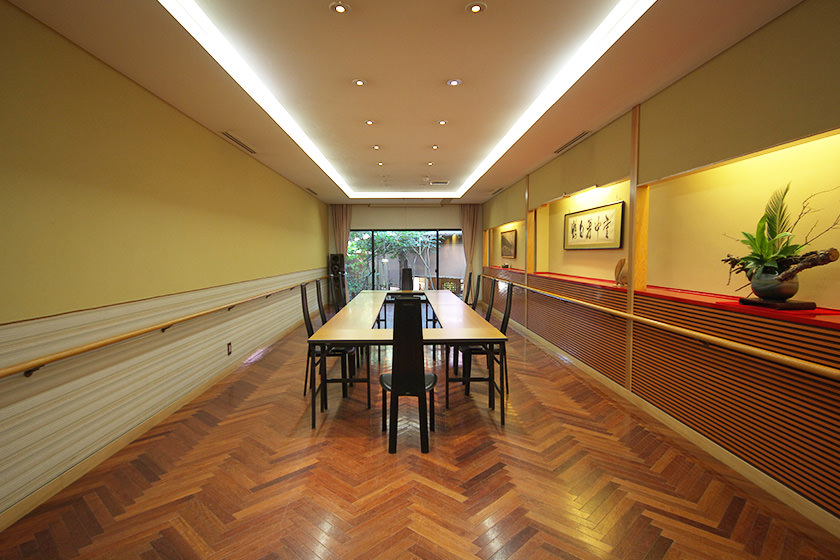
Available for use as a small conference room (conference table layout, C-shape table layout, classroom layout) or as a dining area or dressing room.
| Details | Western-style room with projector, screen, whiteboard *No mic or speaker system available. |
|---|---|
| Capacity | 24 people |
| Area | about 50m² |
Chikushi3F
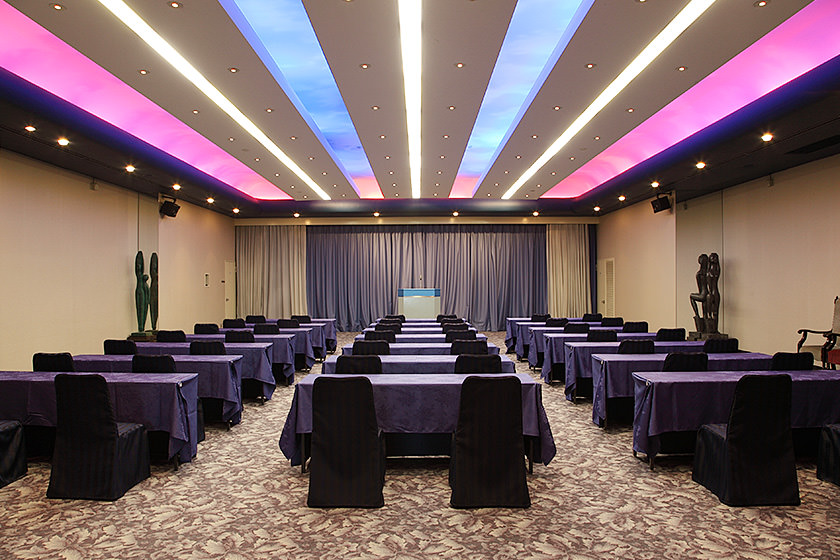
Can be used as a large conference room or lecture hall. Long tables can be set up in classroom, large circle, C-shape layouts or round tables can also be used.
| Details | Western-style room, mic and speaker system, projector, screen, white board |
|---|---|
| Capacity | 140 people |
| Area | 255m² |
Sekisui1F
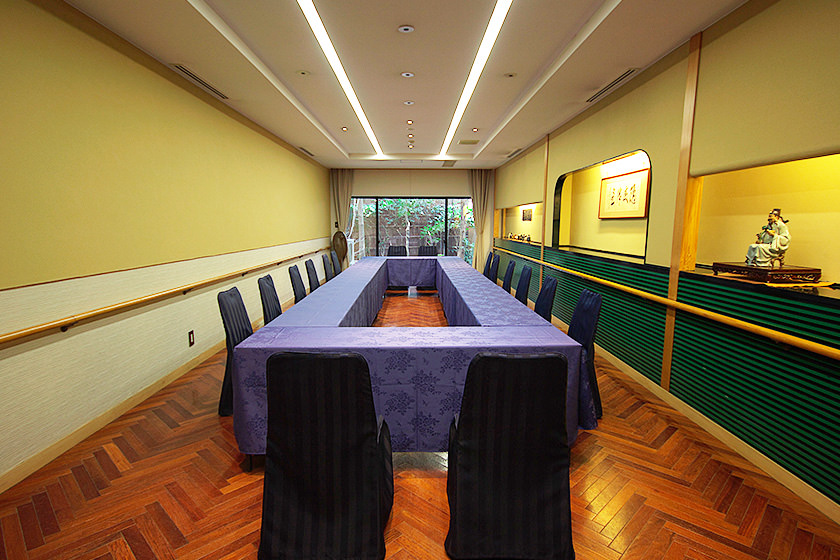
Available for use as a small conference room (conference table layout, C-shape table layout, classroom layout) or as a dining area or dressing room.
| Details | Western-style room |
|---|---|
| Capacity | 24 people |
| Area | 50m² |

